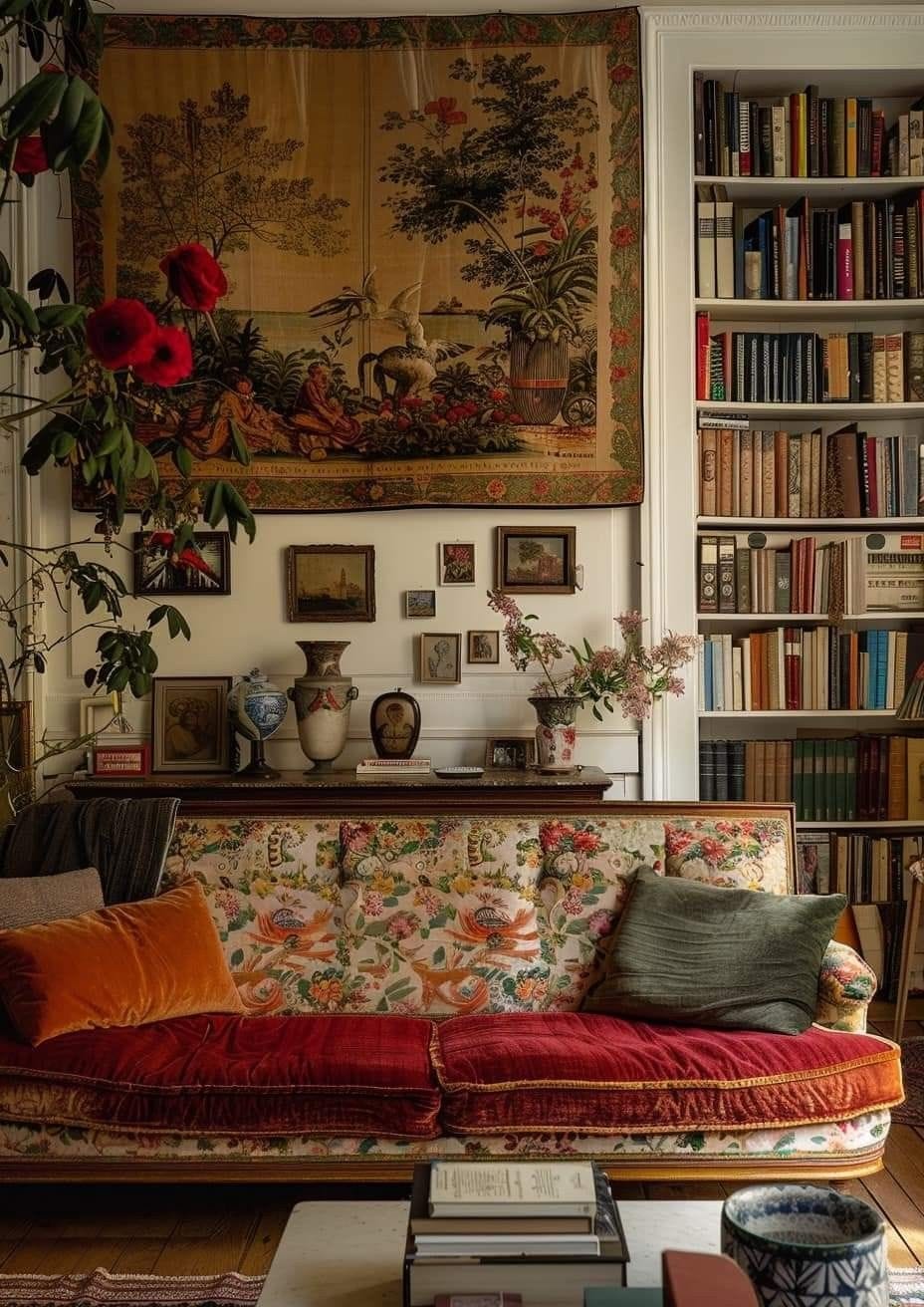Hello friends,
In a very slow and drawn out journey through adamant refusal, tentative fantasy, and administrative purgatory into actual reality, I recently acquired the space next door to my current consulting rooms. We’re a few weeks out from a good old-fashioned sledge hammer through the wall and the creation of a bigger space including four consulting rooms in total. All very exciting and harrowing.

In anticipation of creating a new office for myself and others, I have been deeply preoccupied with the question of therapeutic spaces, specifically, the psychoanalytic consulting room. I also had the opportunity at the start of the month to present some of these ideas at POPIG (the Psychoanalytically Oriented Psychology Interest Group of the APS) and have a really cool conversation with some colleagues about how our spaces impact our work.
All therapists do their work somewhere, and the specific nature of that ‘somewhere’ forms a central part of the vessel for each treatment, as well as holding the therapist themselves through the highs and lows of their work. Over the next little while, I’m going to share a few of the thoughts I’ve gathered about this, hopefully alongside the creation of my own new psychoanalytic consulting room.
“Wellness” Spaces
Most literature about therapy spaces - both in psychology and design-related fields like architecture and interior design - focusses on creating environments that cultivate “wellness” and patient comfort.
Keep reading with a 7-day free trial
Subscribe to The Psychoalchemist to keep reading this post and get 7 days of free access to the full post archives.


